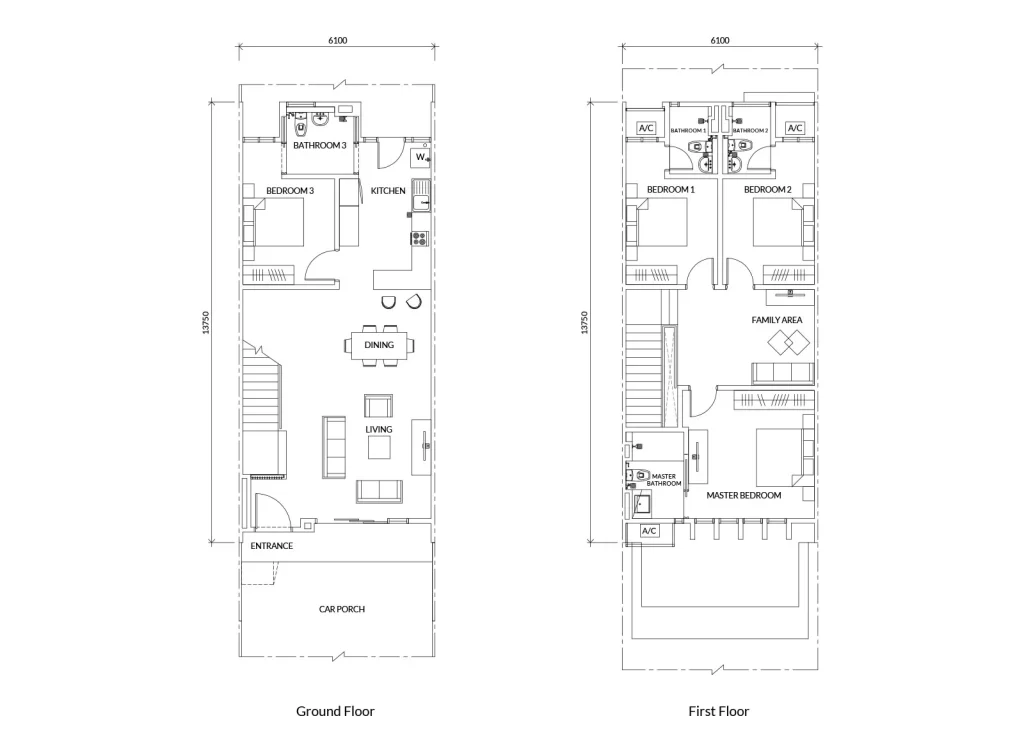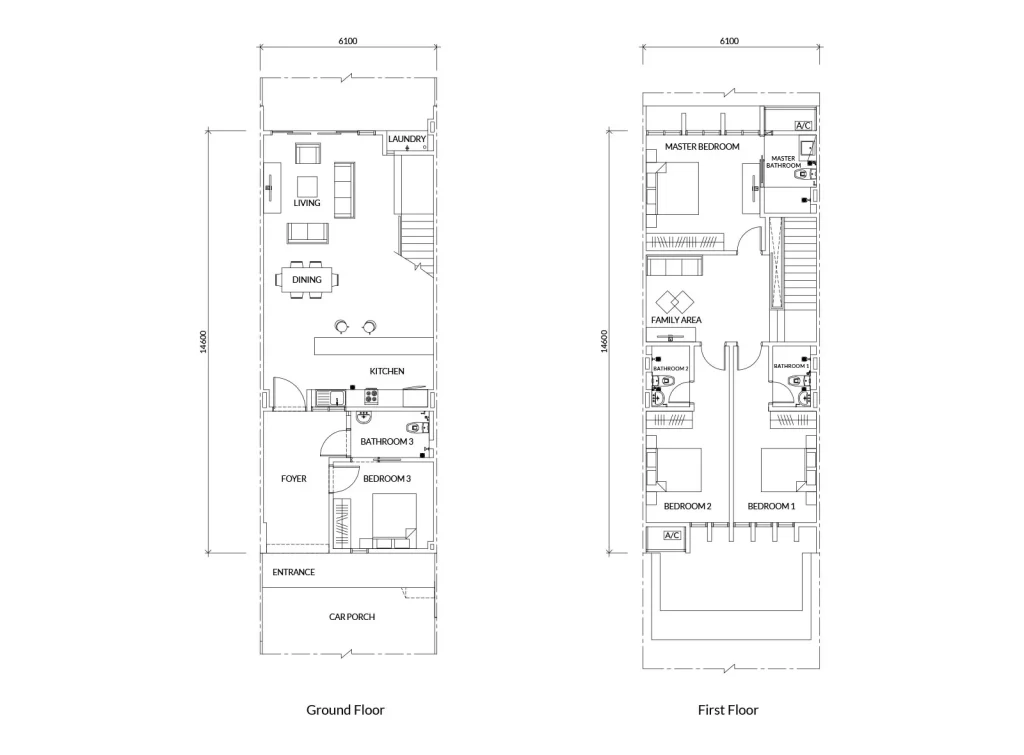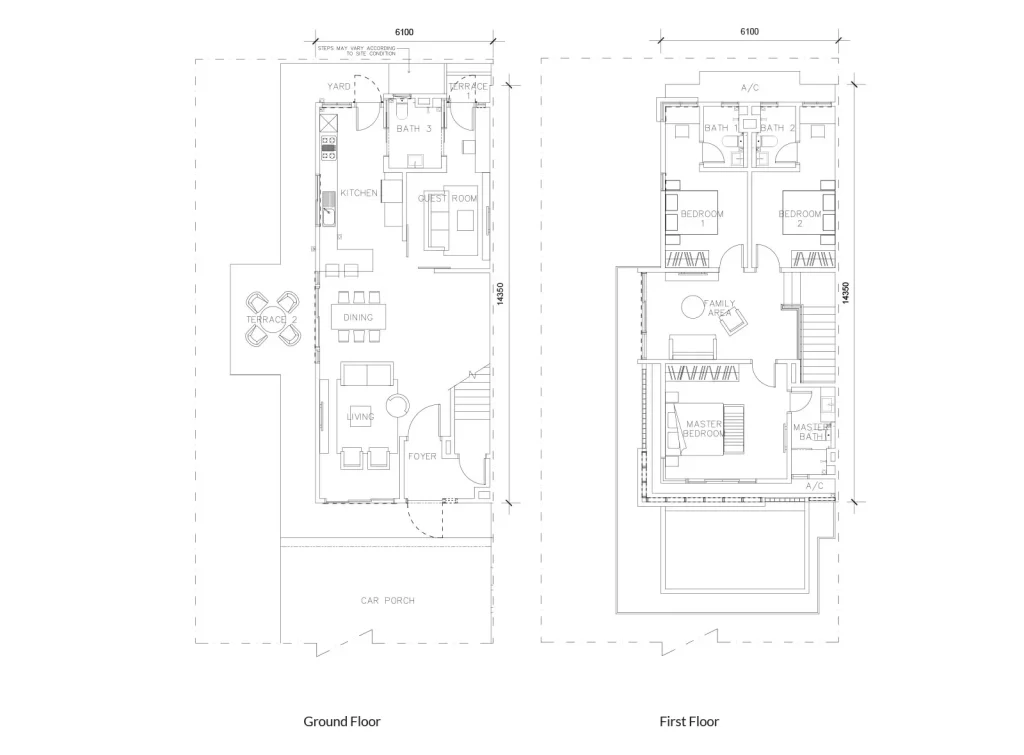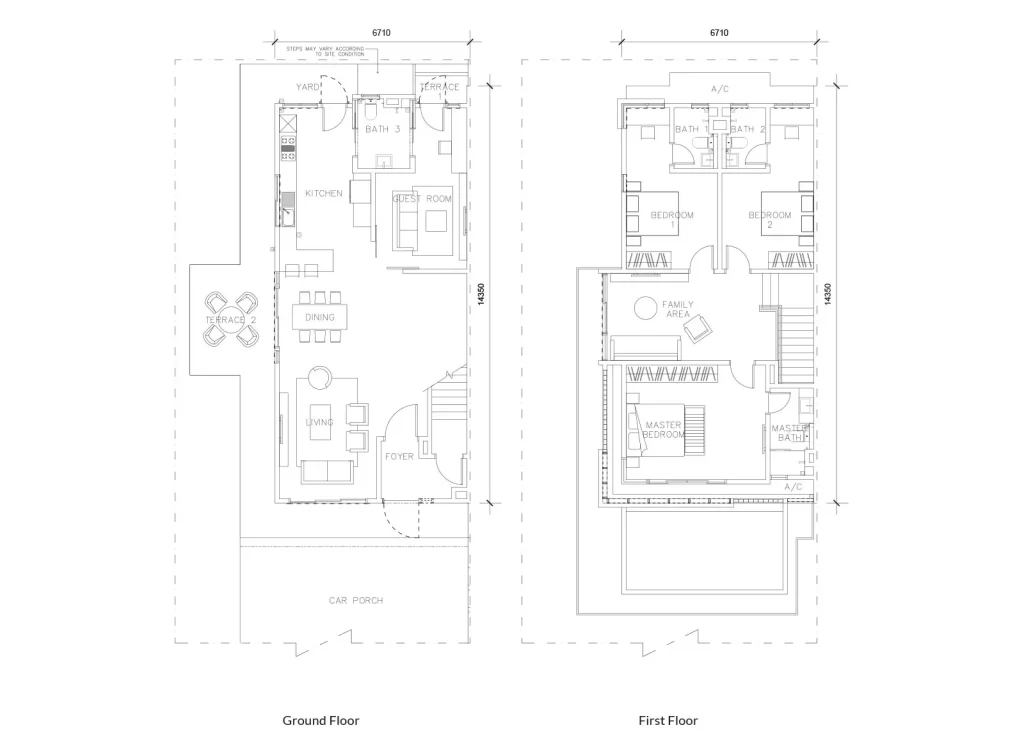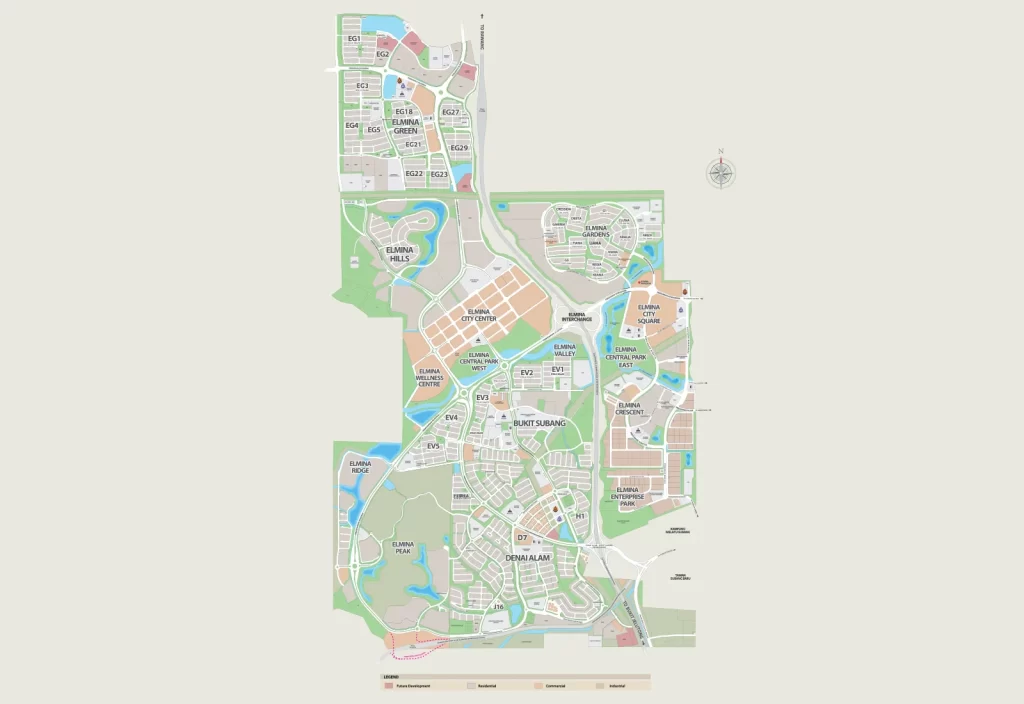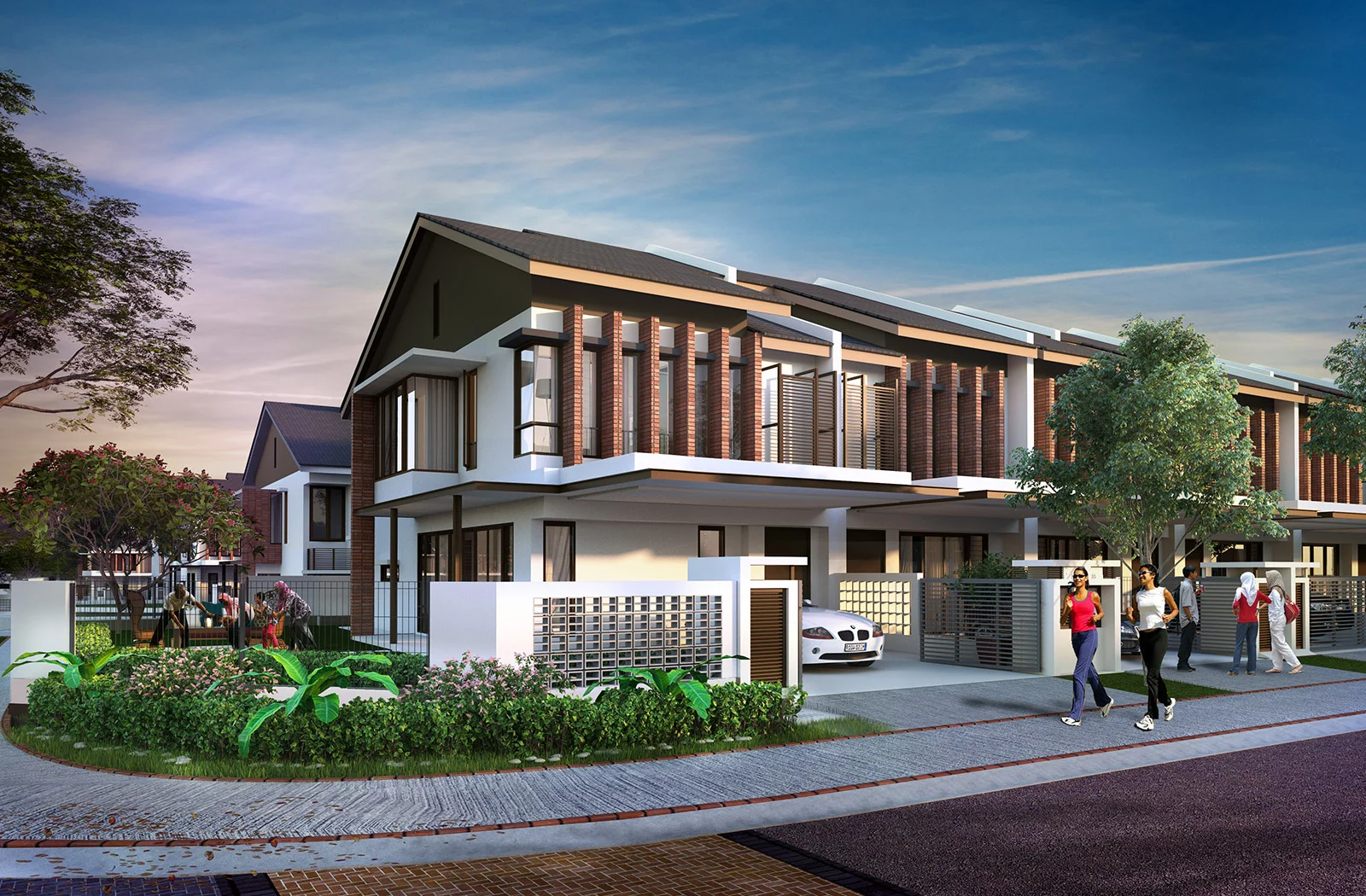
Elmina Valley Phase 2 @ City of Elmina
Elmina Valley Phase 2 is a Double Storey Terrace House in City of Elmina comprising 309 units with land sizes of 20’x70′ and 22’x80′ for the intermediate units and build-up sizes ranging from 1,855 to 2,198 sq ft. Elmina Valley Phase 2 features an open-plan floor layout and a play of modern and classic elements with brick pattern designs and clean lines. To maximize the interior space and have better air ventilation, the Elmina Valley Phase 2 has a single flight of staircase and column-free car porch. The back lanes will also be landscaped for the added touch of Elmina homes.
The Type B (22’x80′) version has a unique dual-frontage which offers a view of the gardens for the living area which is located at the back of the house. The front part of the house is a car porch and entrance to the house. There is also a bedroom and bathroom that has a separate entrance to enable house owners to sub-let it out or for a family member who may prefer his/her own privacy. This can also be used as a guest room or elderly parents as the room is reasonably sized and with access to the bathroom.
Type A (20’x70′) does not have dual-frontage and is the conventional layout of the living room facing the car porch. The bedroom downstairs is sizable as a guest room or elderly parent’s room. It has 3 other bedrooms upstairs, which means that there is a total of 4 Bedrooms and 4 Bathrooms for this property.
Elmina Valley Phase 2 Layout & Size
Type A
Land Size : 20’x70′
Type B
Land Size : 22’x80′
Elmina Valley Phase 2 is located adjacent to the lush 300-acre Elmina Central Park and nestled alongside the Elmina River.
The extensive park provides you with a peaceful place to rest and rejuvenate.
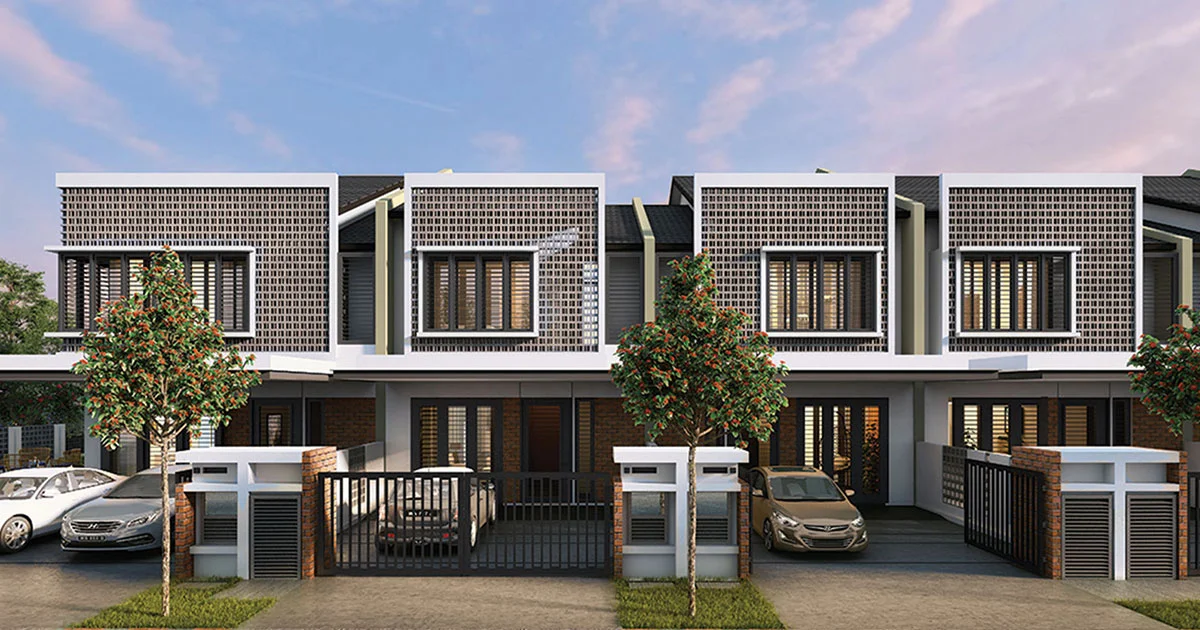
Elmina Green @ City of Elmina
Elmina Green is a 2 Storey Link Home in City of Elmina with a land size of 20’x70′ and the build-up sizes range from 2,016 to 2,425 sq ft. The overall look of the house is a vent block facade that gives your home a touch of nostalgia. The column-free car porch means that you have more space to park your car and more outdoor space to do whatever you wish. The room on the ground floor is sizable enough as a proper bedroom which can be a guest room or AV room. The ground floor bathroom has build-in pocket sliding doors so that it is easy to use for the elderly.
Type 1 of Elmina Green offers a unique dual-key concept so you have two-tiered access to both floors – so there can be two different families living in the same house, with different access for each. Alternatively, you can rent out the top floor and live on the ground floor or vice versa. It could be a good mix if you are in for retirement and the kids have left the nest, and it could be a good income generation if you could rent out the 3 rooms on the first floor while keeping a private abode for yourself on the ground floor.
Elmina Green Layout & Size – Type 1
Intermediate
Land Size : 20’x70′
Build Up : 2,016 sq ft
End Lot
Land Size : 20’x70′
Build Up : 2,219 sq ft
Corner Lot
Land Size : 22’x70″
Build Up : 2,425 sq ft
There are 2 entrances on the ground floor – which separates the ground floor and top floor. Alternatively, you can also close one door and just use one – if you intend to occupy the entire house. But flexibility is key – so you can switch when you need to.

City of Elmina
The 5,000 acre City of Elmina township situated along the Guthrie Corridor Expressway is the new growth corridor in Klang Valley. Developed by Sime Darby Property, the township once completed comes with full-fledged amenities including a 300-acre central park, 90km cycling, and jogging track, shopping mall, education hub, healthcare, and wellness center, and two public transport lines.
The City of Elmina consists of four townships:- Elmina East (1,088 acres)- Elmina West (2,662 acres)- Denai Alam (1,000 acres)- Bukit Subang (250 acres)
The new developments of Elmina are primarily in Elmina East, Elmina West, and remaining land in Denai Alam. The City of Elmina is divided into different precincts as below, with a combination of residential and commercial :
- Elmina Ridge
- Elmina Peak
- Elmina Valley (EV1, EV2, EV3, EV4, EV5)
- Elmina Crescent
- Elmina Central Park East
- Elmina City Square
- Elmina Central Park West
- Elmina Wellness Park
- Elmina City Center
- Elmina Garden
- Elmina Hills
- Elmina Green
Benefits of The City of Elmina
Active & Balance Lifestyle – Raising the quality of life with gardens & parks, alongside social spaces & a medical & wellness cluster.
Cycling & Running Track – A jogging circuit long enough to run a marathon in & cycle tracks & lanes that offer urban roads & rough terrain.
Focused On Health – Covers all aspects of life through 8 elements of wellness, from Family Wellness to Occupational Wellness.
City of Elmina Masterplan

